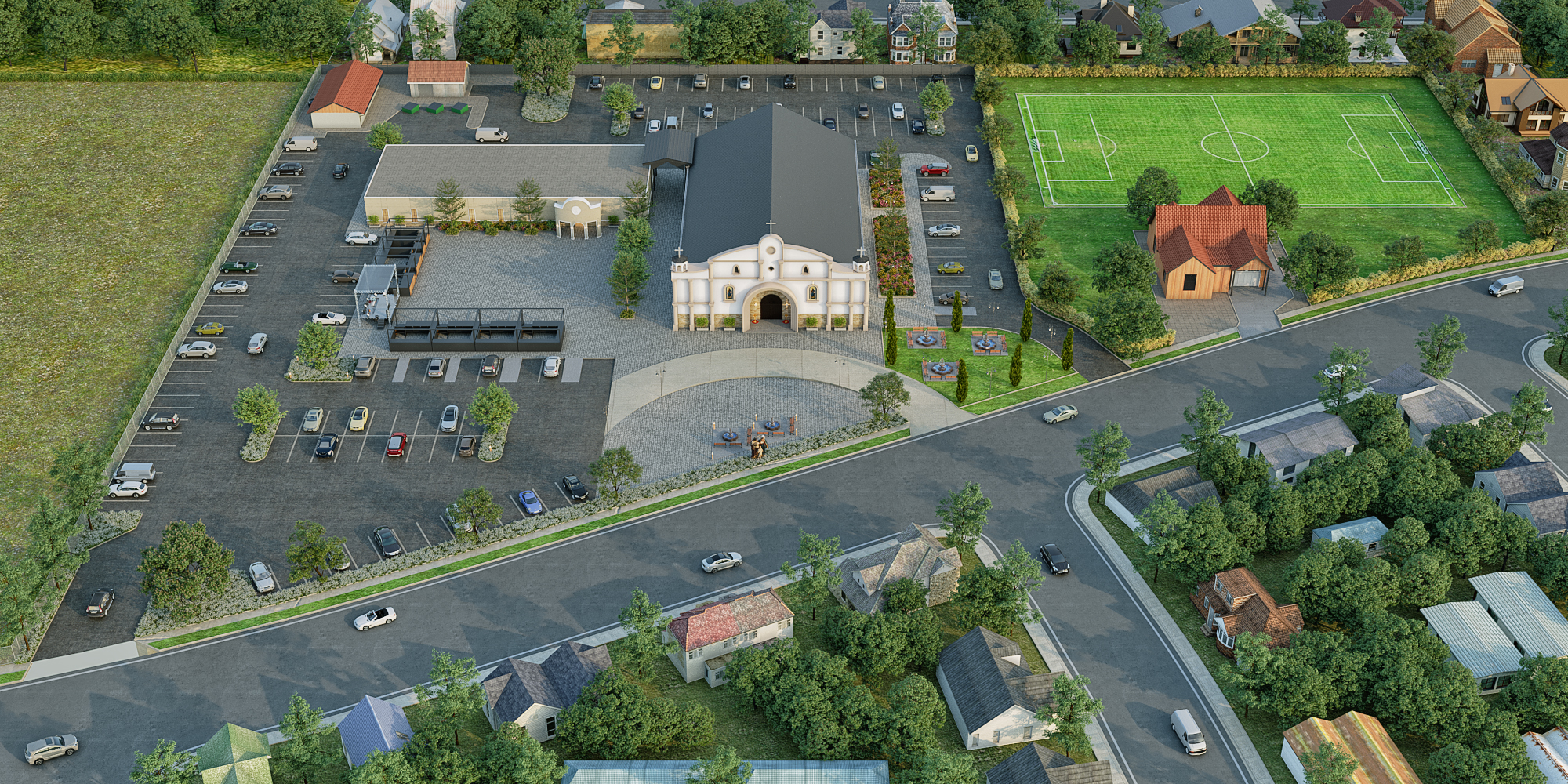
Few companies, including the gaming and photography sectors, could afford the expense of 113D rendering before the swift advancement and revolution in technology. Architects, engineers, and construction businesses embraced 3D rendering services after getting information about its numerous advantages. This was a revival of these companies as well as how they operated.
The convergence of the construction, engineering, and architecture sectors made AEC industry notification possible, producing the architectural rendering. 3D rendering services made it easy for the AEC industry to create architectural visualizations and animate objects, enhancing communication and interaction among 3D artists, rendering companies, clients, and investors.
Defining Architectural Visualization
3D visualization is all around us, from simple adverts to completely interactive virtual reality. Architects, product designers, industrial designers, and branding companies use 3D rendering for the creation of beautiful, realistic images that replicate real life. Learn about 3D rendering, how it works, and which Adobe software you can use to create your own 3D objects and scenes.
3D rendering is the process of creating a photorealistic 2D image from 3D models. The final step in 3D visualization involves object model creation, texturing objects, and applying light to the scene.
Who Uses Architectural Visualizations
Once design artists produce design ideas, they show them to contractors and project managers, who use the renderings as a guide from the beginning to the end of construction. The tool allows all those executing the model to speak the same language. The following important stakeholders find architectural visualization of utmost value:
Architects
Today Architecture applies three-dimensional visualizations to make design plans as realistic as possible. Visualizations are employed by architects to have a clear and complete idea of the whole building structure, from floor plans to the exterior and interior. Detailed representations provide customers with trust and cause to buy your products or hire you with their projects. Others would also want to go to your website portfolio and browse through a list of your previously managed projects.
Contractors and home builders
This is another group that commonly uses 3D residential rendering services as a guide on-site during construction to ensure the process is successful. The representations serve as a roadmap to be used from start to finish, guaranteeing precision in enforcing the design and ensuring that the model is consistent with the actual project. 3D rendering is cost-effective since it guarantees no design defects during construction.
Interior Designers
Interior designers utilize 3D architectural visualization to create aesthetically pleasing design rooms. Interior design is critical since it makes sure that all interior design elements work well together, from color to furniture. It allows clients to have a final glimpse of their interior space before the project’s completion.
Why Use 3D Architectural Visualisation
In property development and architecture, getting an idea across clearly can be the difference between winning a project and losing it. At Ardos, we have expertise in high-quality 3D architectural visualisations that transform technical drawings into engaging, lifelike experiences. No matter if you’re pitching to clients, achieving planning permission, or selling a property, these visualisations are not just images—they’re a competitive edge.
1. Collect Feedback and Respond to It in Real Time
Traditional drawings and 2D plans tend to have space for interpretation, and this can cause misunderstandings or missed details. Our 3D visualisations do away with guessing because they represent the project as it will appear in real life—lighting, texture, material, and everything.
When clients can actually visualize the space, reactions come back as instantaneous and accurate. A modification to the roofline? An alternative kitchen layout? These modifications can be executed within the computer model in minutes, so you can respond to feedback in real-time and maintain the momentum of the design process without interruption.
2. Develop a Competitive Advantage
In as competitive a market as the UK property industry, it’s not possible to stand out too much. Photorealistic 3D imagery gives maximum impact to any presentation, proposal, and sales brochure. It engages people, allowing them to imagine they’re there before it’s even built.
3D visualisation users are more likely to get their projects signed off quickly, their marketing campaigns more successful, and their sales process quicker. We’ve had clients gain investment and win bids at Ardos simply because our renders made the unthinkable inevitable.
3. Cost Saving Visualisations
Each design choice comes with a cost when you start building. Spotting design errors or impossibilities at the visualisation phase can save you costly changes on site.
Our 3D models enable you to review each component—layout, lighting, landscaping—before so much as a hammer swings. This translates to fewer surprise costs, tighter budget control, and a more streamlined build from beginning to end.
We merge architectural accuracy with artistic flair, creating visualisations that are not only
beautiful to look at but also functional, problem-solving aids. From inner-city London flats to rural country estates, our 3D visualisations bring designs to life, enabling clients and stakeholders to appreciate the worth of your work, clearly, confidently, and save for architects, developers, and designers.

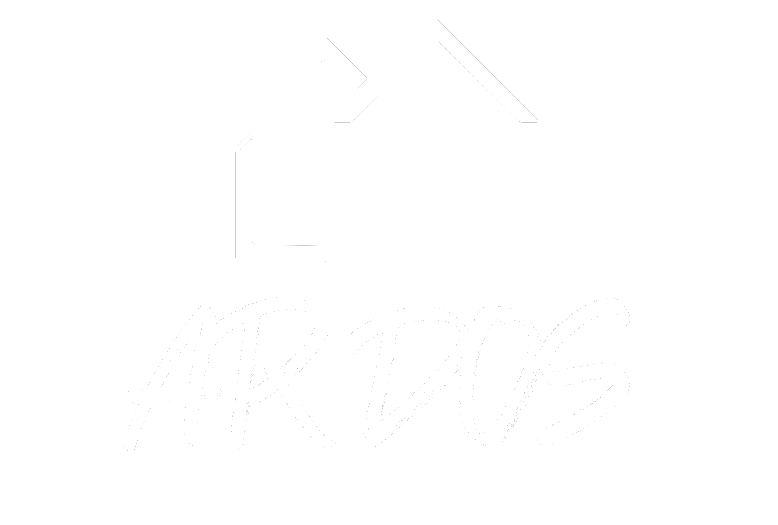
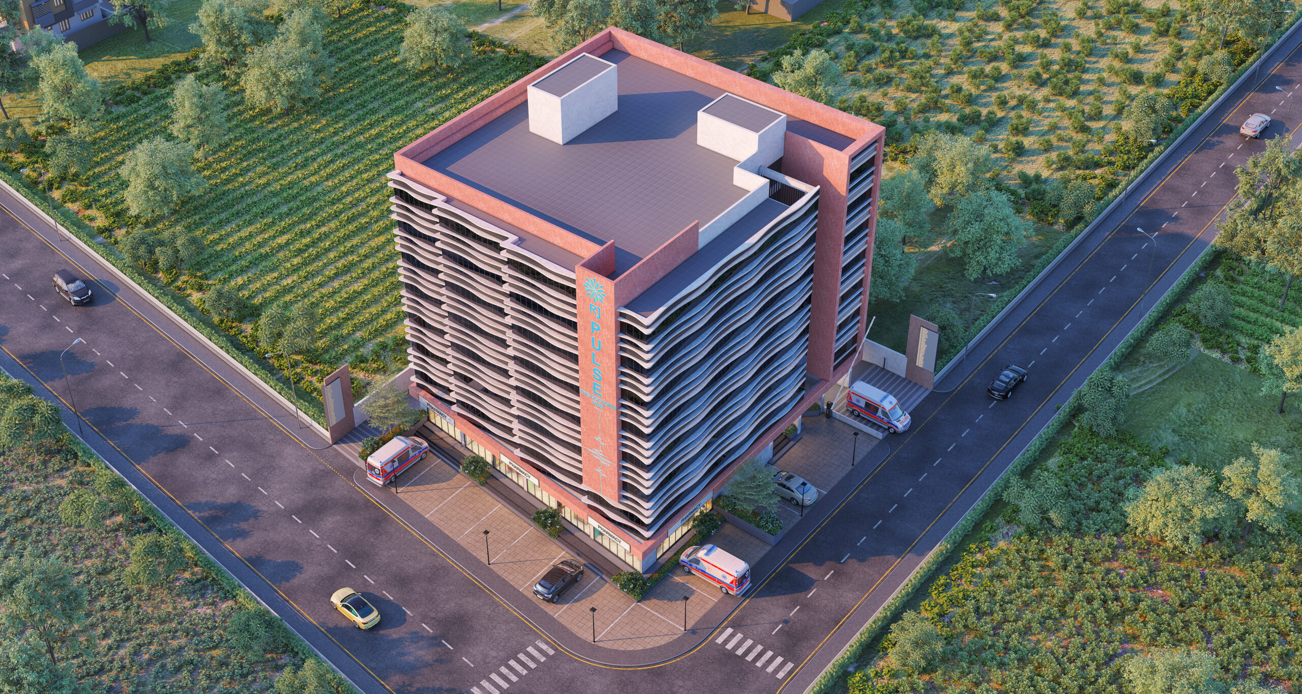
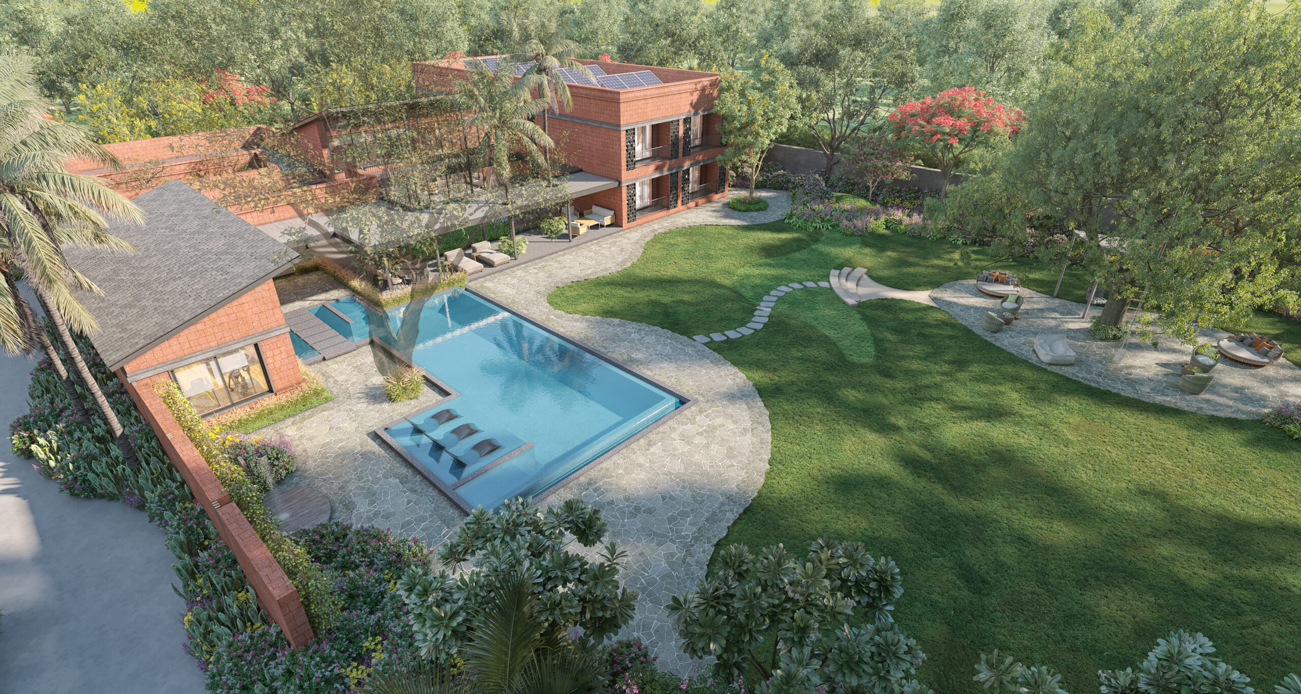
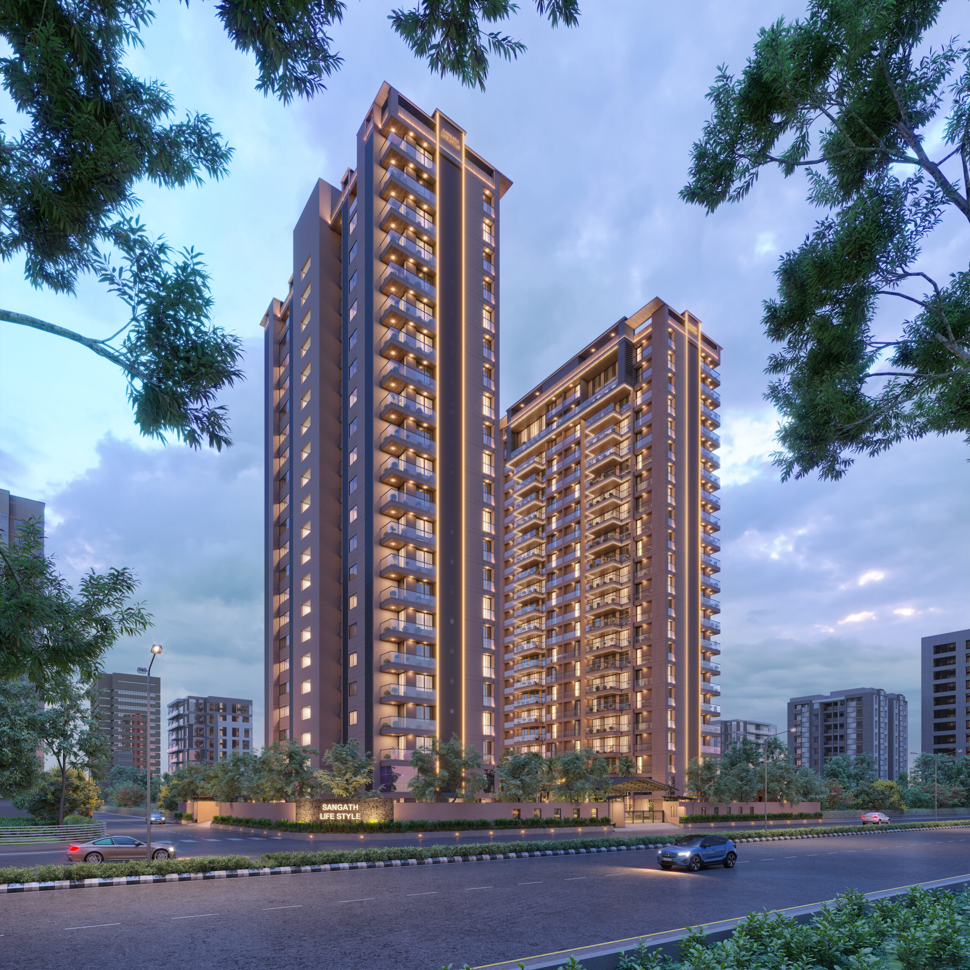
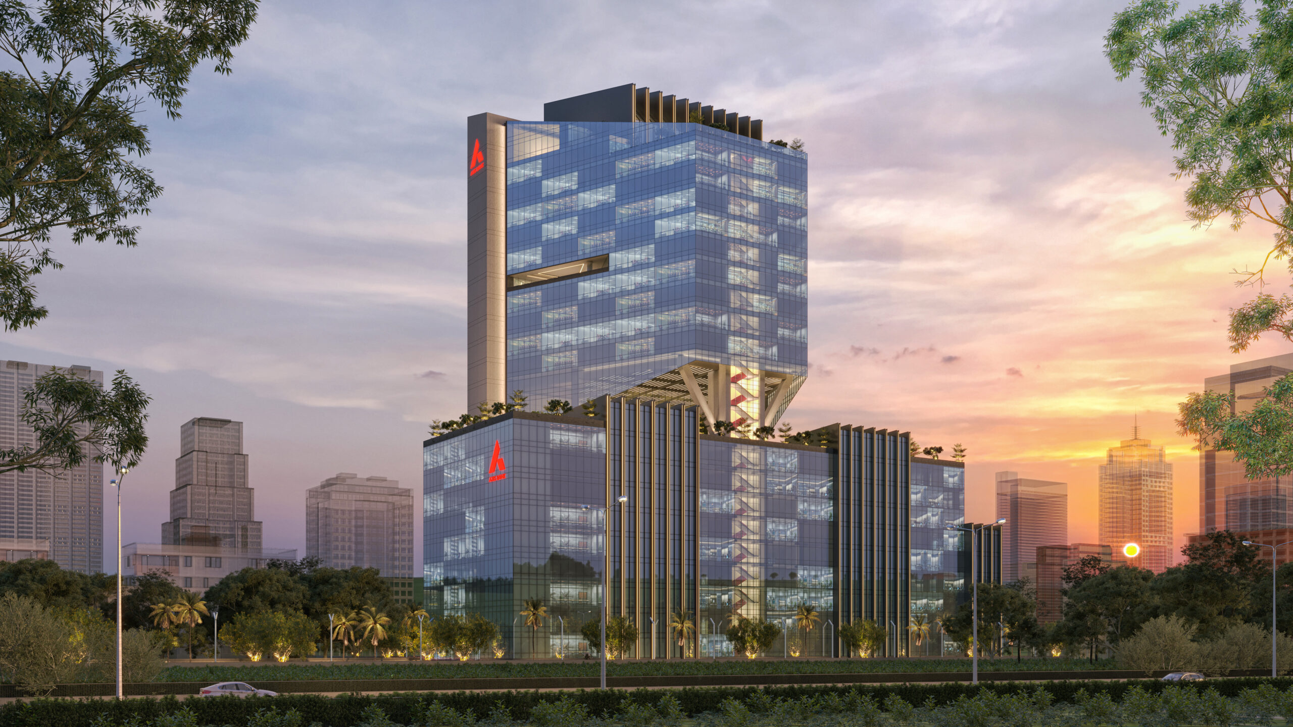

Leave a Reply